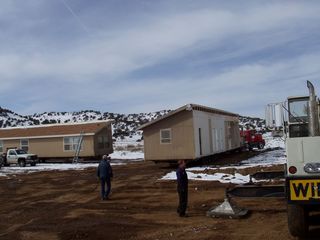
Towing the north section into position
2560x1920 image
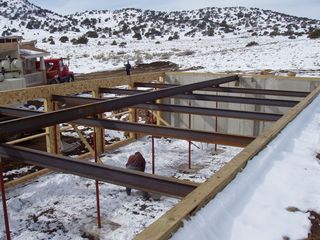
Bolting the floor jacks to the footers
2560x1920 image
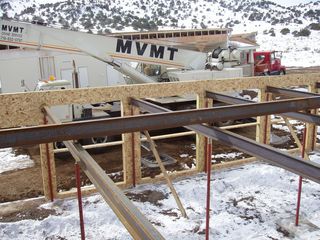
View of the crane
2560x1920 image
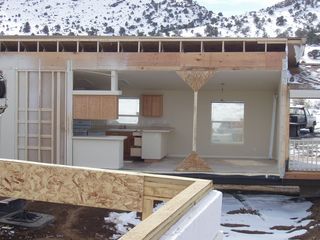
Inside of the north section, showing the kitchen
2560x1920 image
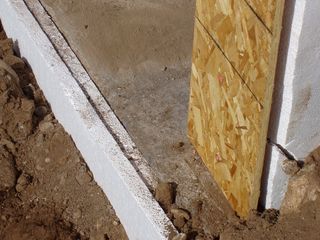
Close up of footer insulation
2560x1920 image
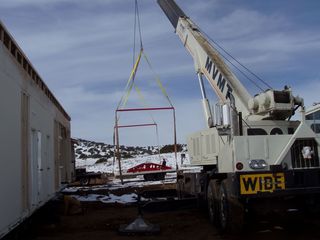
Getting the crane supports ready
2560x1920 image
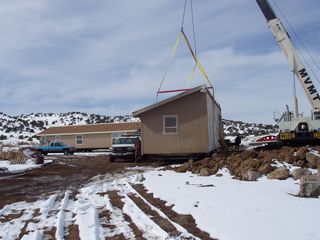
Placing straps around the north section
2560x1920 image
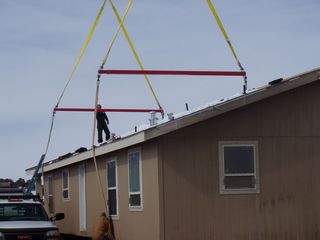
Leveling the strap spacers
2560x1920 image
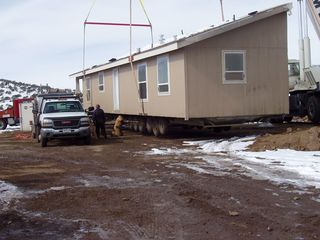
Removing wheels
2560x1920 image
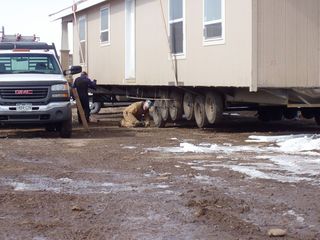
Wheels are removed while the house section is suspended
2560x1920 image
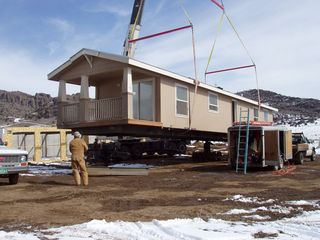
Lifting it higher
2560x1920 image
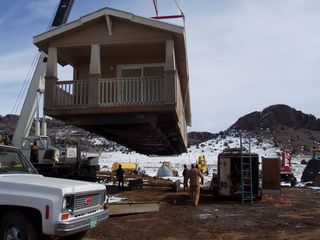
Underside view of north section, looking east
2560x1920 image
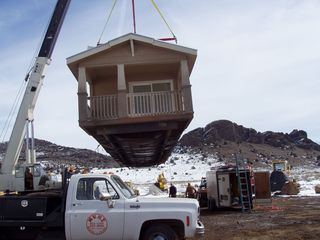
Underside view of north section looking east
2560x1920 image
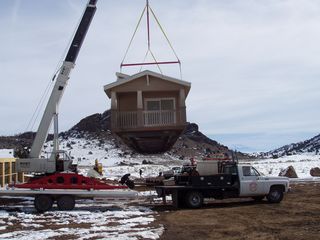
View east shows San Luis Valley
2560x1920 image
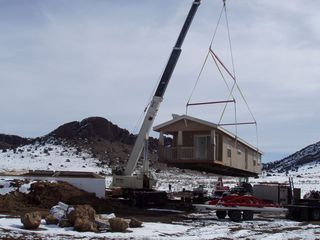
Swinging the north section around, toward foundation
2560x1920 image
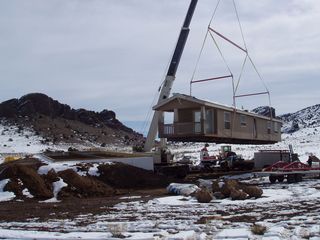
Slowly bringing the house section around
2560x1920 image
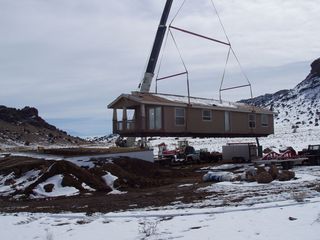
North section now partly above the solar basement
2560x1920 image
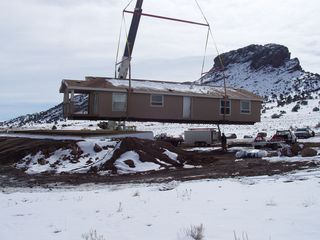
Southeast view with the north section above the solar basement
2560x1920 image
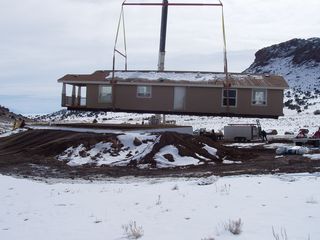
Berming on the north side reduces heat loss
2560x1920 image
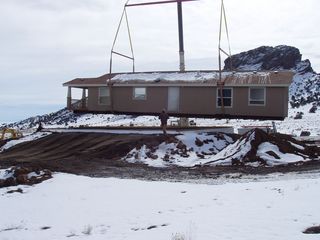
Bob Carruth pulling the house into position
2560x1920 image
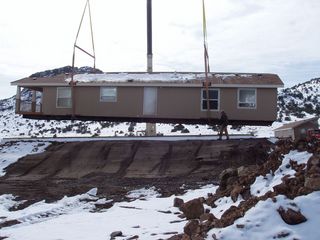
South view with the house suspended above the solar basement
2560x1920 image
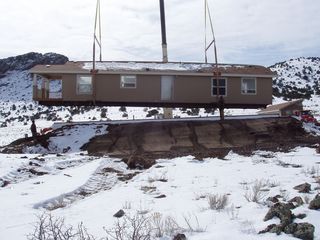
South view, as the house section is lowered
2560x1920 image
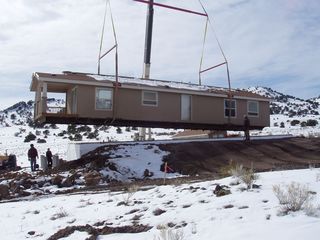
South southwest view, lowering the north section
2560x1920 image
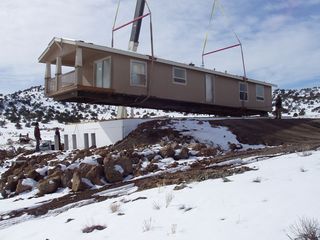
Porch is suspended above porch supports, where jacks will be added
2560x1920 image
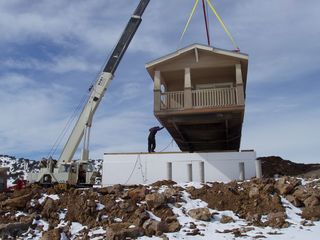
View towards west, holding the house section in position
2560x1920 image
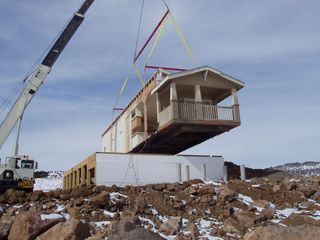
West northwest view, waiting to clear obstructions
2560x1920 image
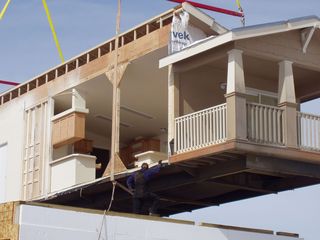
View of kitchen, suspended over foundation
2560x1920 image
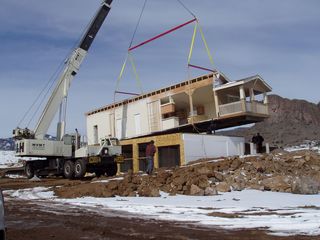
More distant view toward northwest, house section suspended
2560x1920 image
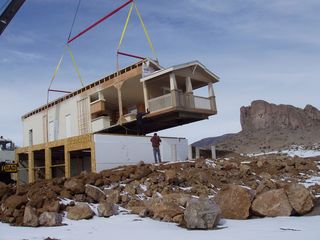
View toward Prudential Rock in the northwest
2560x1920 image
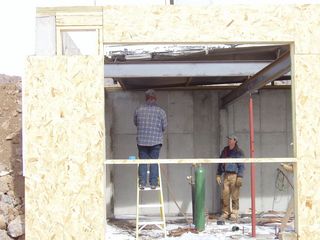
Using a blowtorch to remove obstructions
2560x1920 image
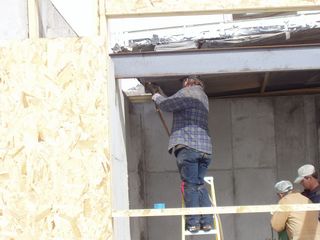
Trimming the steel frame to fit the foundation
2560x1920 image
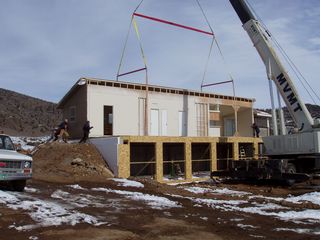
View toward the northeast, with the north section in place
2560x1920 image
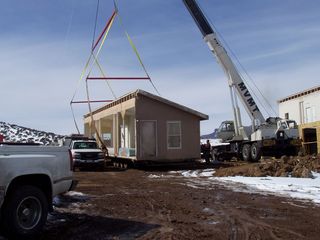
Straps are positioned around the south section
2560x1920 image
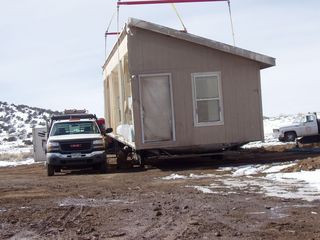
Removing wheels on the south section
2560x1920 image
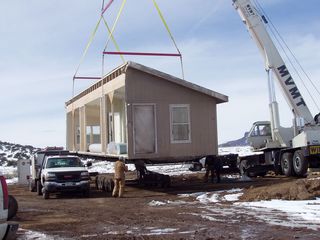
Lifting the south section, view toward west
2560x1920 image
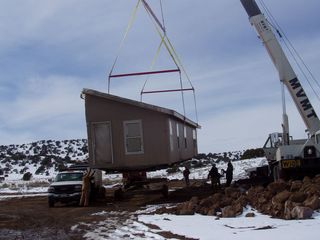
Lifting the south section
2560x1920 image
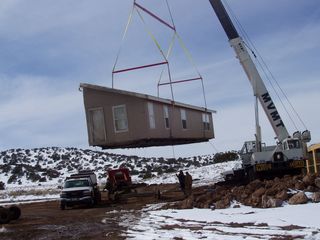
View toward the southwest, south section suspended
2560x1920 image
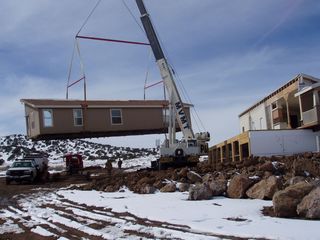
View toward the west, as the south section swings around
2560x1920 image
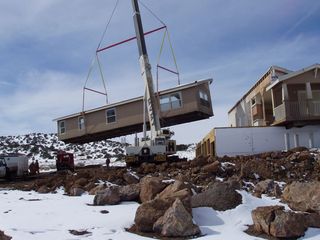
Swinging the south section, carefully to avoid collisions
2560x1920 image
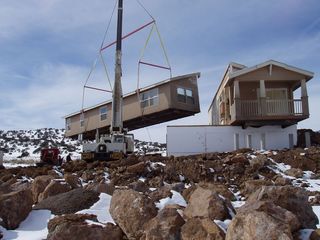
View toward the west with the south section in the air
2560x1920 image
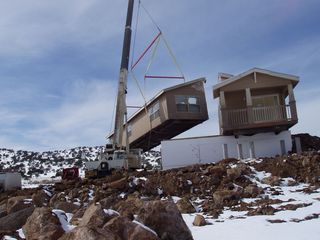
The south section approaches the solar basement
2560x1920 image
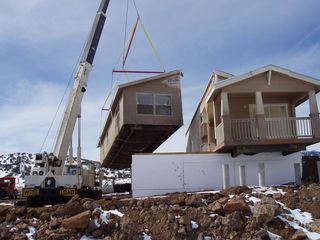
The south section is positioned with ropes
2560x1920 image
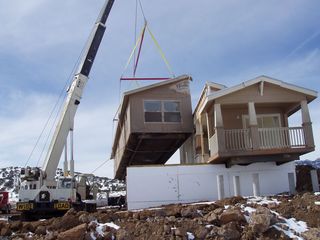
Slowly lowering the south section in place
2560x1920 image
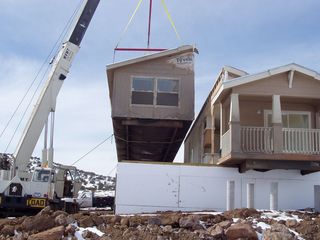
View toward the west, looking underneath the south section
2560x1920 image
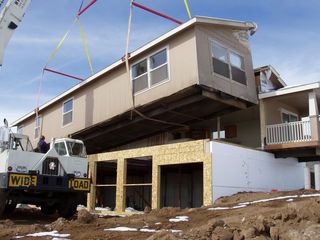
View from the south east, as the south section is fitted into place
2560x1920 image
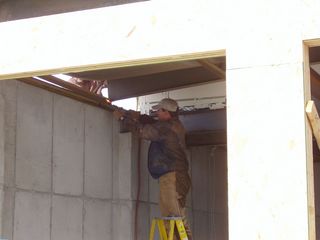
Bob Carruth cutting the house frame to fit
2560x1920 image
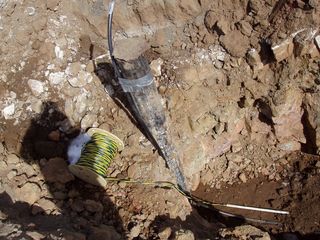
View of our well, waiting for the pitless adaptor installation
2560x1920 image
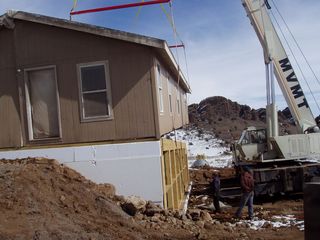
View toward the east, as the south section is fitted into place
2560x1920 image
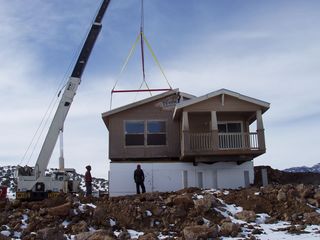
The eastern end of the house, with the south section still tilted a few inches
2560x1920 image
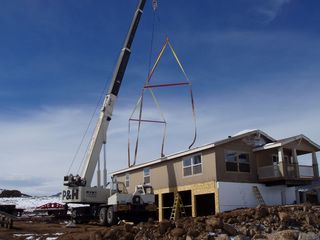
The south section is in place, and straps pulled out
2560x1920 image
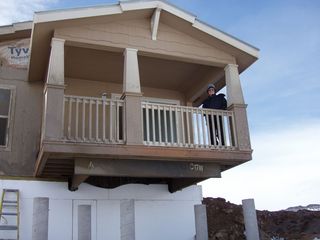
Frank admires the view from our porch
2560x1920 image
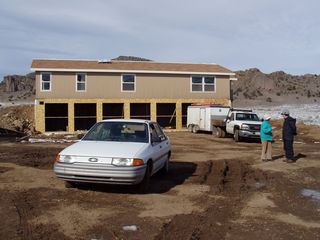
Frank and Lonna Evans, who came to see the house set
2560x1920 image
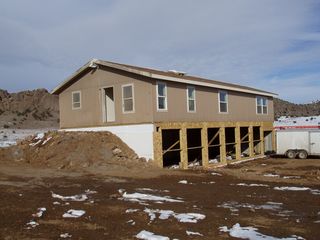
View toward the northeast with the house on the incomplete solar basement
2560x1920 image
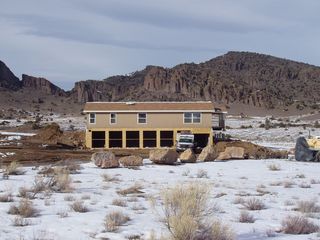
View from due south, with the house on solar basement
2560x1920 image
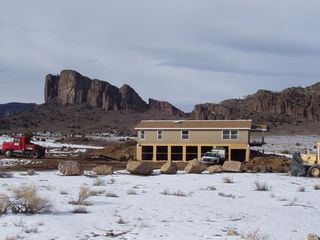
View from south with Prudential Rock in the background
2560x1920 image
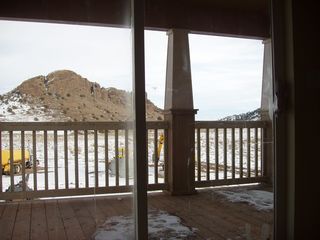
View east out of the sliding glass door
2560x1920 image
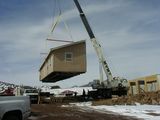
View from west, with north section in the air
2560x1920 image
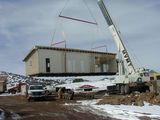
North section swinging about
2560x1920 image
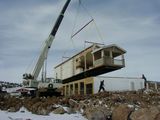
North section being lowered into place
2560x1920 image
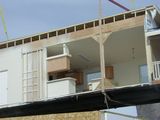
View into kitchen
2560x1920 image
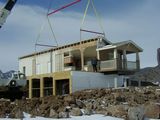
North section is in place
2560x1920 image

South section swinging into position
2560x1920 image
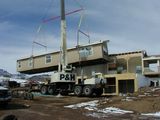
South section swinging above solar basement
2560x1920 image
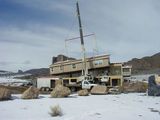
View from south, with south section being fit into place
2560x1920 image
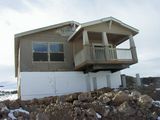
Both sections are in place
2560x1920 image
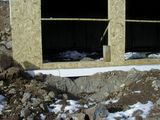
Close up of insulation on south footer
2560x1920 image
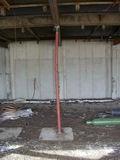
Bent floor jack
2560x1920 image
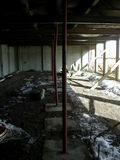
Several floor jacks
2560x1920 image
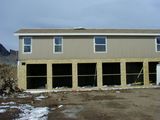
View from sout
2560x1920 image
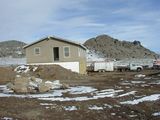
View from west
2560x1920 image
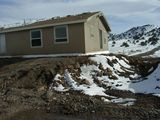
Western end of house, seen from the northwest
2560x1920 image
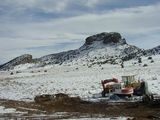
View off porch to south
2560x1920 image
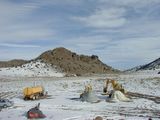
View off porch to east
2560x1920 image
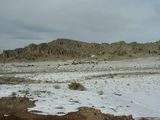
View off porch to north
2560x1920 image
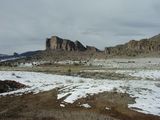
View off porch to northwest
2560x1920 image